
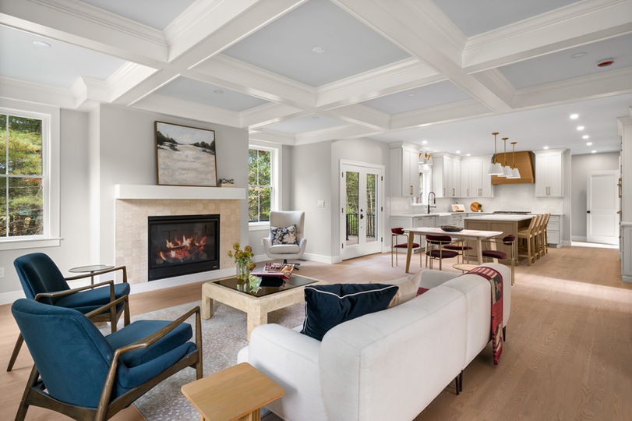

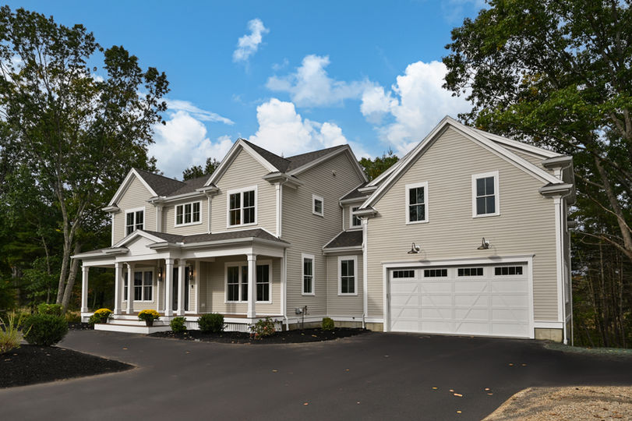
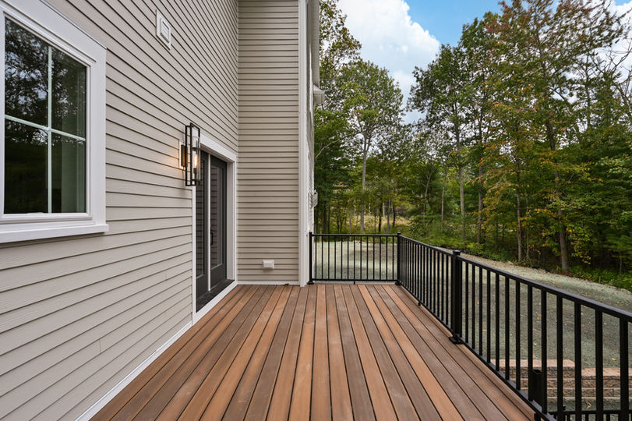


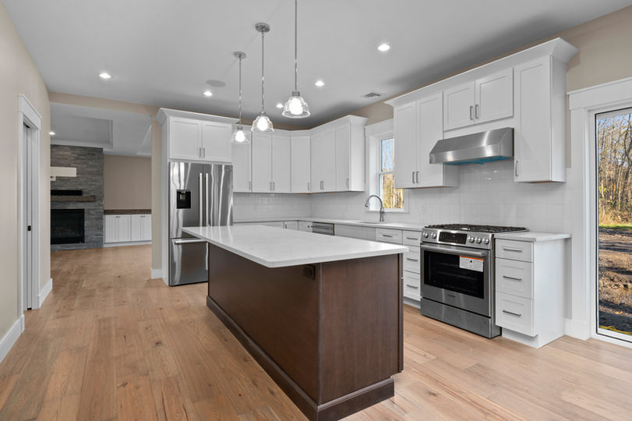
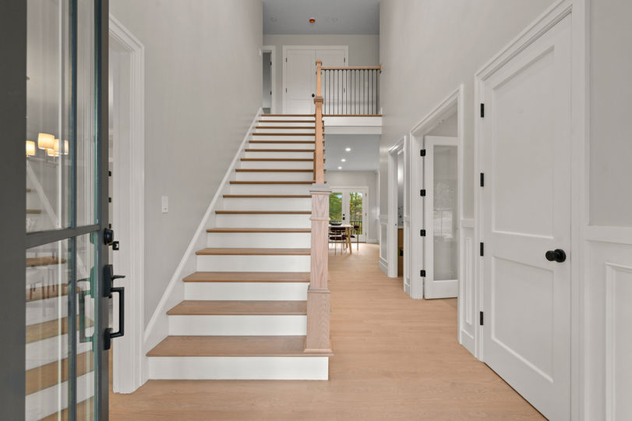
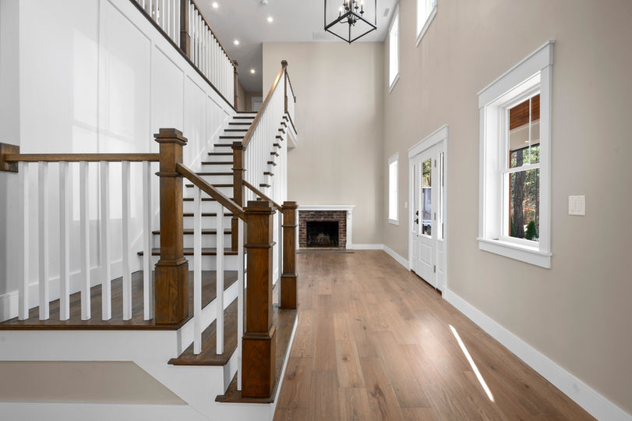

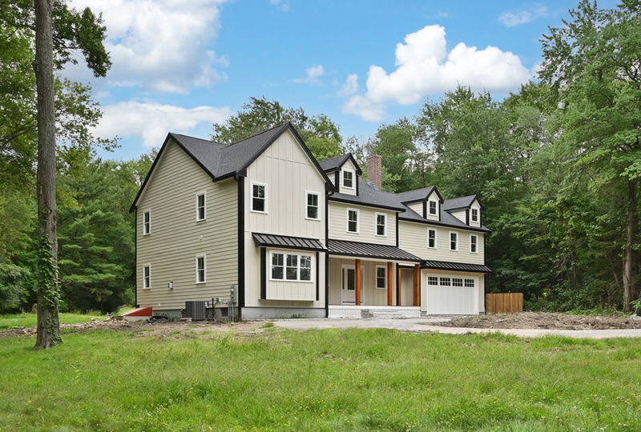
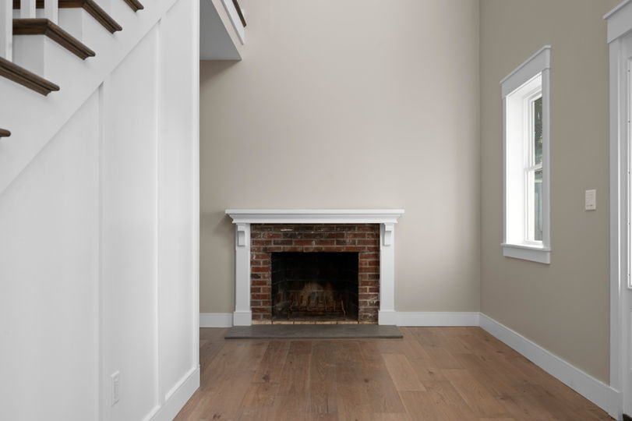


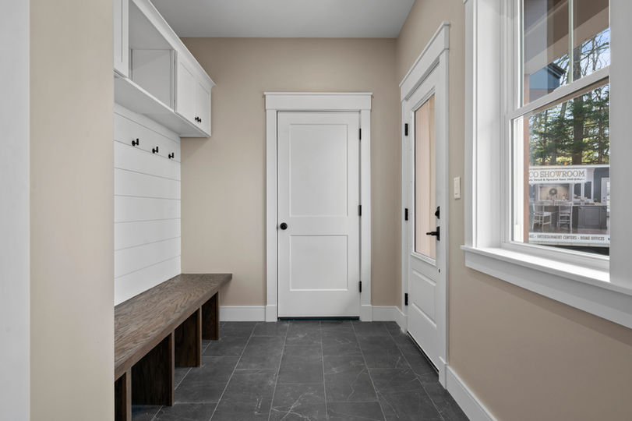
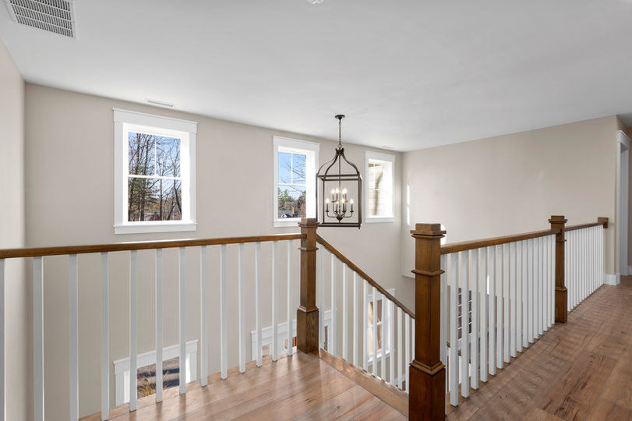
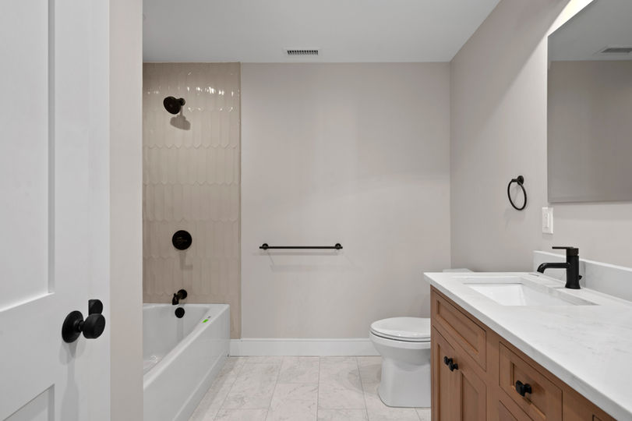
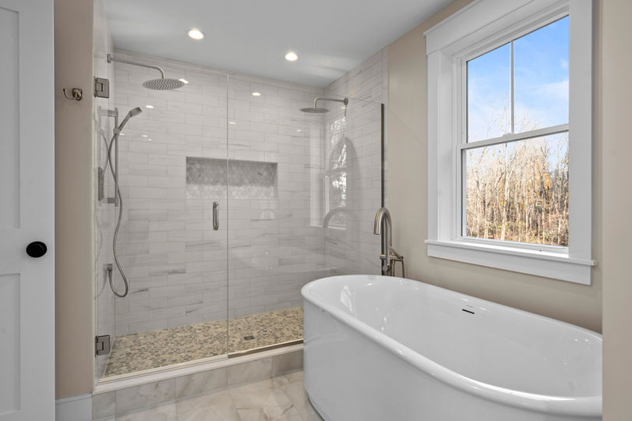

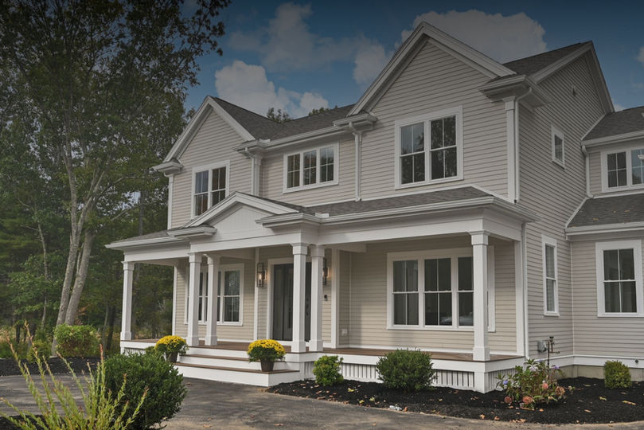
Services






Your Dream Home, Built with Care
We combine decades of expertise, high-performance building techniques, and cutting-edge technology to deliver a home that’s as efficient as it is beautiful.

Project Management

All-inclusive Price

Client Job Portal

Set Schedule

Dedicated Designer

Showroom
Our Process
For Custom Homes, Remodels and Cabinetry in Boston North





Portfolio




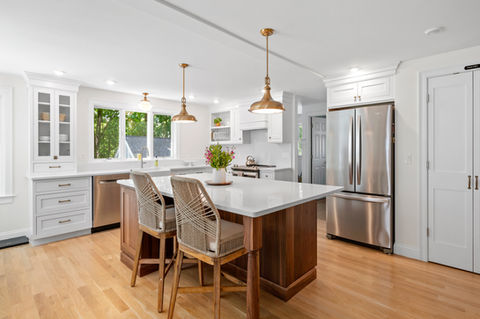


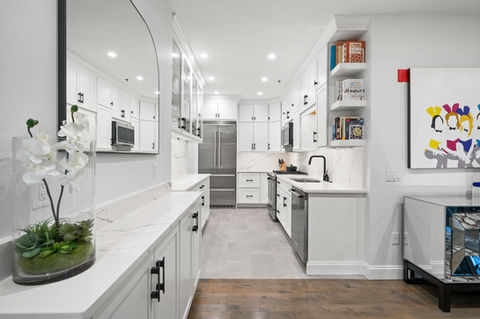
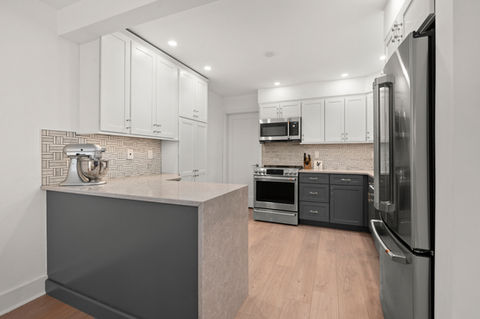

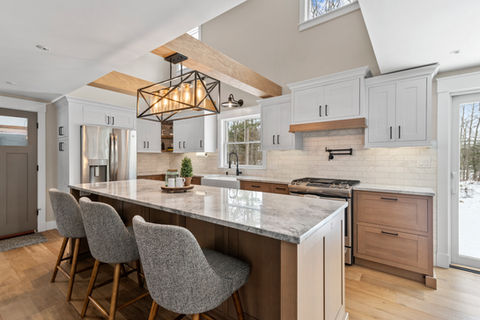
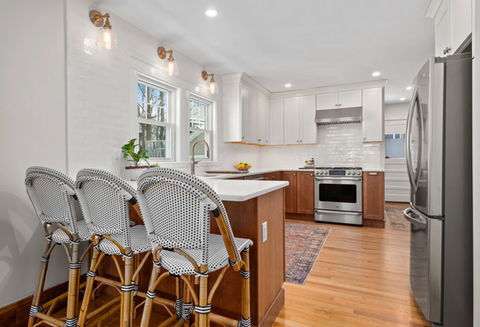

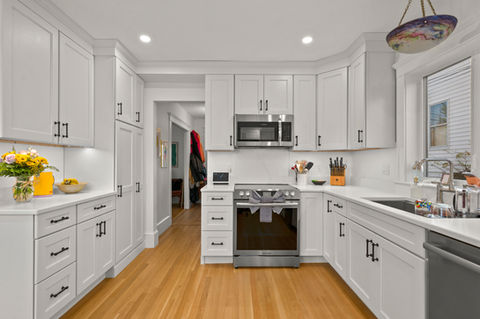
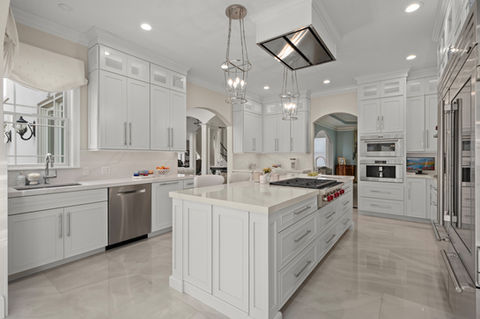
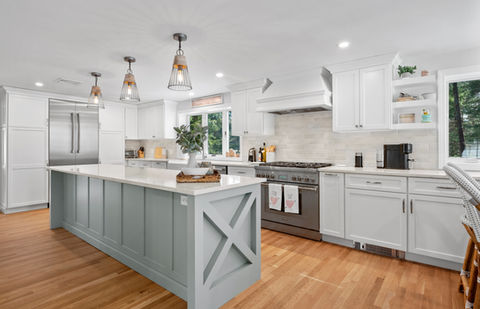

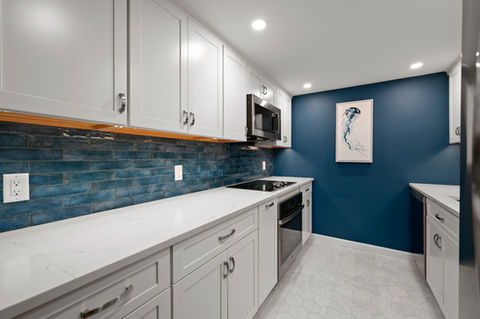



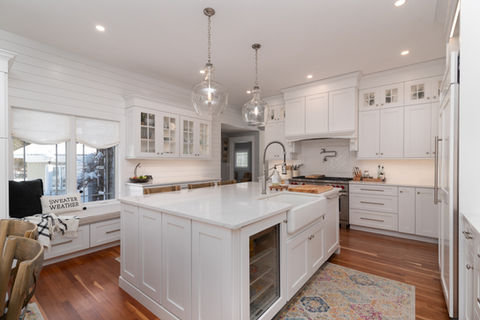


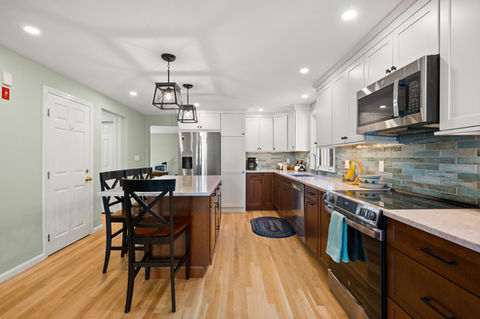

“After seeing the beautiful kitchen designs on Halco’s website, I spoke with Tyler where he listened to my kitchen renovation needs and guided me through the process of a design with Halco Kitchen & Bath. Immediately the communication was outstanding! My designer Erin, who was so easy to talk with, friendly and professional began working with me. She explained the many design choices available along with any pros and cons there may be so I could have the kitchen of my dreams that would be a well-planned, functional space and beautiful all at the same time! Thank you Halco!”
– Sue R.
How to Get Started
Book a discovery call with our team to explore how we can support your project from the very start.
FAQ's
See some common questions and answers below, or call us at (781) 324-6462
We offer a variety of cabinetry including quick ship, semi custom, full custom and our own fully custom Halco Cabinet. We can design with all price points and styles of cabinetry including overlay, inset and frameless designs.
Interior remodeling 5-7 weeks, project dependent
Addition 12-16 weeks, project dependent
New Construction 6 months - 1 year, project dependent
5 Year warranty on all associated projects. Limited lifetime warranty on cabinetry.
When a contract has been signed and a deposit is placed, the project moves into the construction phase. A team member will be in touch regarding the schedule and an anticipated start date. You will be given access to your projects online portal where you can review the schedule and associated project documents.
You will be responsible for removing necessary objects from the project area (empty out cabinetry, move furniture, put away décor, etc.)
Our team will secure the area with floor protection and put up plastic walls to decrease the amount of dust and debris from exiting the work area.
We will then work through demo, framing and rough mechanicals, which will all need to be signed off by the town inspector.
Following passed inspections, the board will be hung, finished materials installed and mechanicals completed.
Any final inspections will take place at this time.
It is best to begin the process with a discovery phone call or an in-home consultation. This will allow our team to gain a better understanding of your project and how we can best serve you. We will talk you through our process and answer any initial questions you may have.
Design & Build
Collaborate with our skilled design team to develop a beautiful and functional plan for your home.
Remodeling
Kitchen
Bath
Mudroom
Living Area
Expansion
Basement
Attic
Addition
Expanding existing dwelling
Attached or detached garage
Sunroom or porch/deck
New Construction
Design and building of a new construction home
Interior Home Services
Doors
Molding or trim work
Flooring
Painting
General Carpentry
Tile
Exterior Home Services
Roofing
Siding
Windows
Gutters
Doors
Trim
Boston area north to southern New Hampshire.

